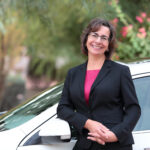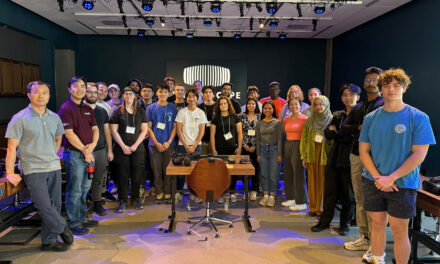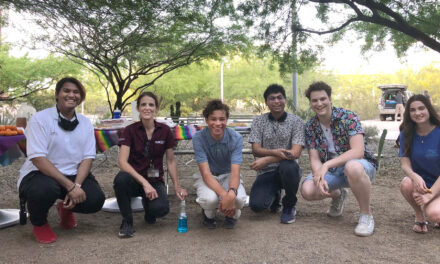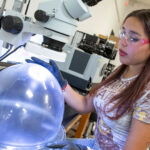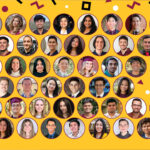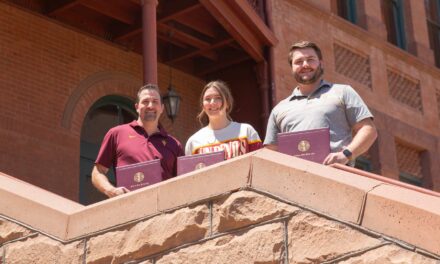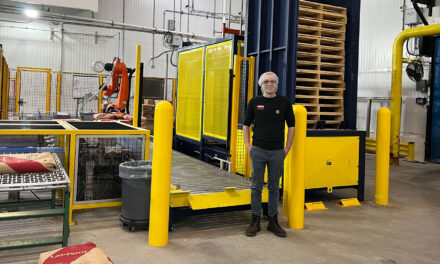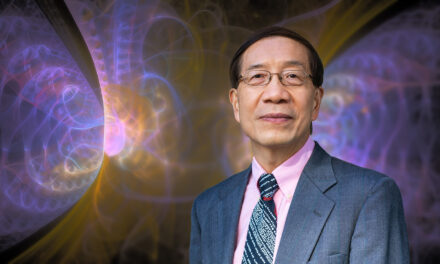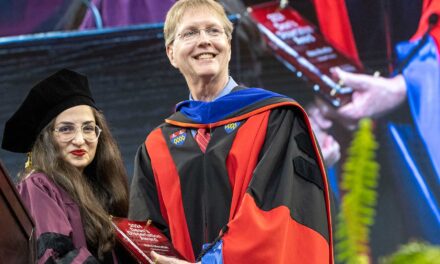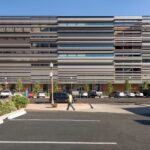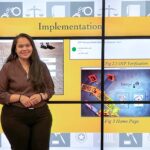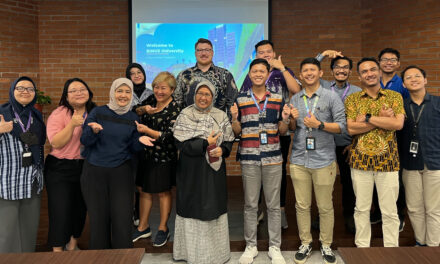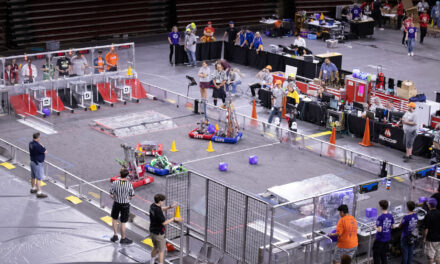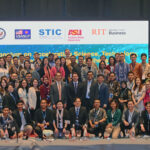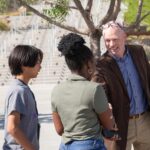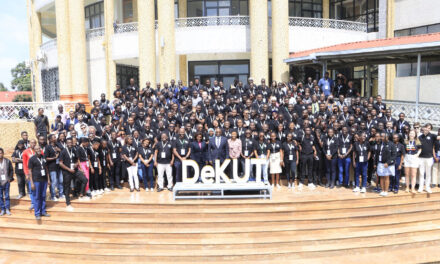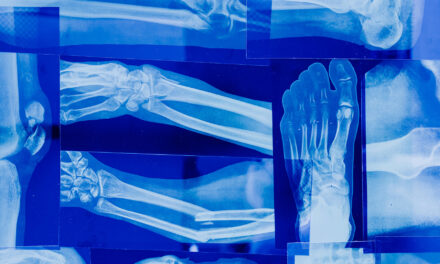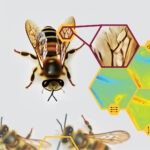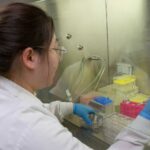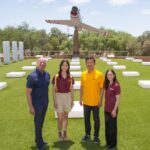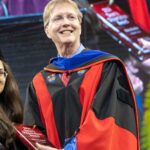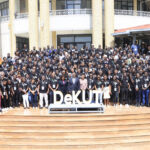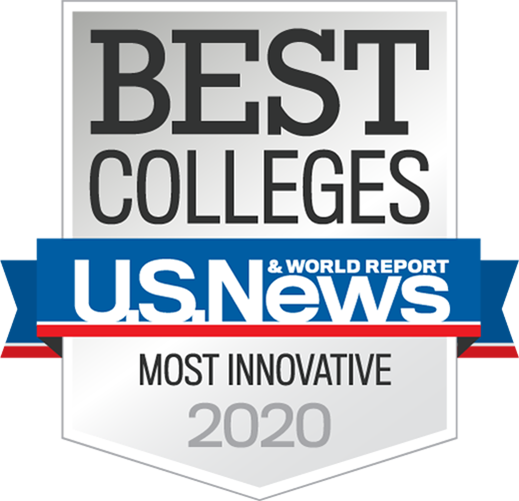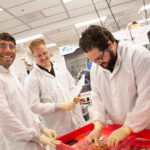
College Avenue Commons awarded Gold ‘green building’ certification
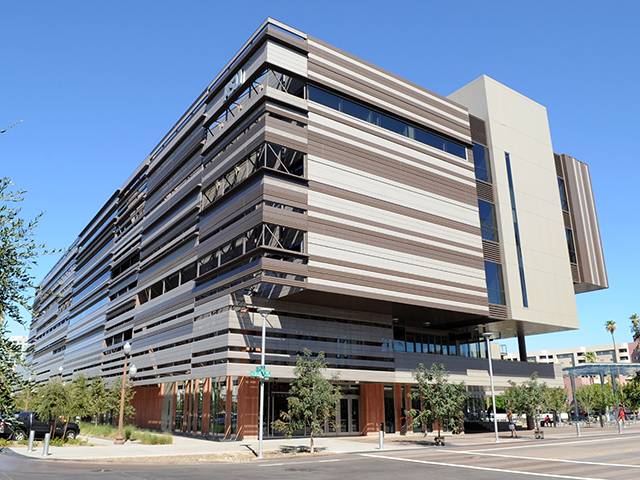
Above: The College Avenue Commons building showcases advanced features of sustainable construction and provides a platform for educating students in the practical aspects of planning, designing, constructing and operating such buildings. Photographer: Jessica Hochreiter/ASU
College Avenue Commons (CAVC), the newest Arizona State University building used primarily by the Ira A. Fulton Schools of Engineering, has earned one of the leading honors for achievement in “green building” and sustainable construction.
The U.S. Green Building Council (USGBC) awarded the five-story, 137,000-square-foot structure its Gold Leadership in Energy & Environmental Design (LEED) certification.
The council’s certification rating system encompasses the quality of the design and construction phases of the building’s life cycle.
In a letter announcing the Gold LEED rating, the council describes CAVC as “a showcase example of sustainable design” and says the structure “demonstrates [ASU’s] leadership in transforming the building industry.”
Completed in summer of 2014, CAVC is the home of the School of Sustainable Engineering and the Built Environment, which includes the Del E. Webb School of Construction. The building also houses ASU’s Sun Devil Marketplace and the Future Sun Devil Welcome Center, which operates the ASU Experience campus visitor and student tour program.
Dozens of alumni of ASU engineering and construction programs were involved in the CAVC project, which was a joint collaboration between Gensler and Architekton designers and architects, and was built by Okland Construction.
Designed for efficient use of resources
The project scored high in many of the aspects covered by USGBC’s rating criteria—among them energy use and performance, use of materials and resources, site selection and community connectivity, design innovation, indoor environmental quality, water-use efficiency and reducing the impacts of regional climate factors such as the heat-island effect.
CAVC features monitoring systems that use sensors installed inside and out to provide data on the environmental performance of the building and its sustainable features.
The building has an east-west orientation that helps minimize the western exposure and allowed an abundance of glass to be used on the north and south faces of the building, where direct solar exposure can be controlled. The south face of the building uses a double skin to shade the glass on the southern face as well as provide shading for the pedestrian sidewalk below.
The exterior surface and an attached metal shade structure along the south side help protect the window glass from the heat and glare of the sun while preserving the view and letting natural light into the building. Advanced LED lighting that can be adjusted according to users’ needs is used in large public spaces.
“The massing of the building was creatively extruded to create passive self-shading, thereby reducing the heat load on the façades and also providing shade along pedestrian routes,” said ASU assistant vice president and university architect Edmundo Soltero. “Not only does this mitigate the urban heat island effect but it also creates shaded corridors within the campus fabric.”
To reduce CAVC’s carbon footprint, it was built using materials with low embodied energy—materials that use less energy and fewer resources to make, transport and build—and more than 90 percent of waste materials from the construction process were recycled. There also are spaces suitable for installation of solar-energy technology in the future.
An edifice built for education
A major goal of the project was to provide an edifice that functions as a resource for engineering and construction education. The design allows observation of parts of CAVC’s infrastructure and operating facilities systems to help students learn about building dynamics. It also helps to foster collaborative classroom and laboratory learning environments.
“The designation of LEED Gold for CAVC is indicative of our school’s focus on sustainable design and construction techniques,” said G. Edward Gibson Jr., director of the School of Sustainable Engineering and the Built Environment. “It helps us showcase what’s required for future sustainable building to become a reality, and it provides our students insight into the practicalities of what it takes to plan, design, construct and operate these types of facilities.”
Some engineering and construction students were involved in early planning meetings for the CAVC project, and offered ideas to the design team for sustainability features, Gibson said.
In collaboration with the Del E. Webb School of Construction, Gensler and Architekton conducted a series of sustainability workshops with the students to get their input into which strategies they felt would be important for the new facility. The top concerns included energy and water use as well as flexibility for future uses of the building itself.
CAVC earned well over the amount of rating points needed to achieve its Gold LEED certification and only several points short of a Platinum certification, the USGBC’s highest rating. Read more about LEED certification.
The certification means the project is poised to get global recognition through the USGBC’s education and marketing efforts to promote the green building movement.
Read more about the construction of CAVC:
ASU alumni build masterpiece for alma mater
College Avenue Commons: A monument to innovation and construction
By Joe Kullman




